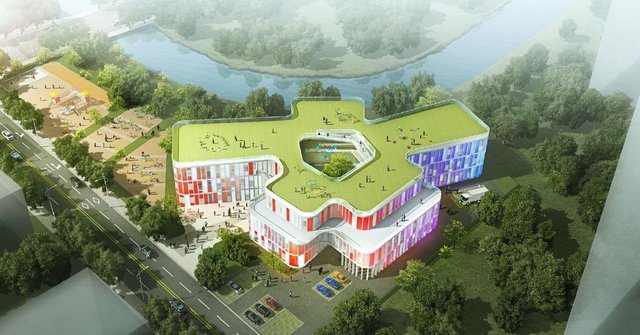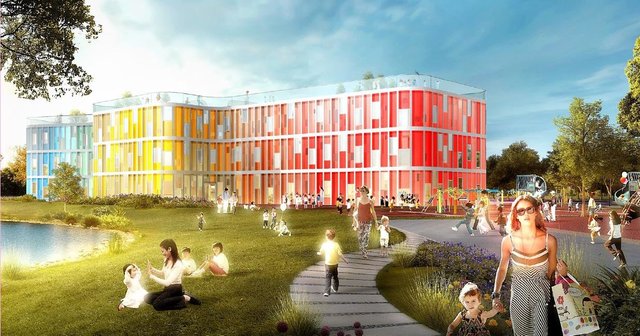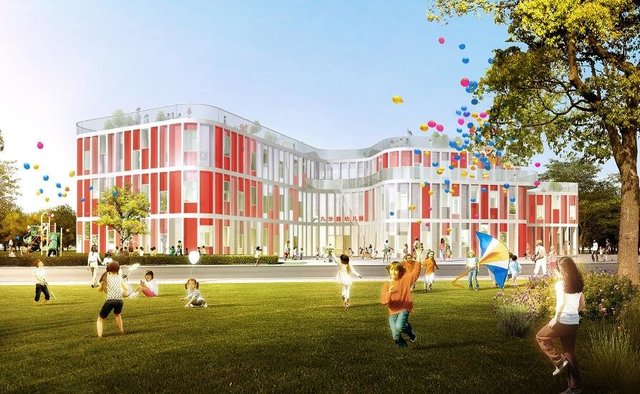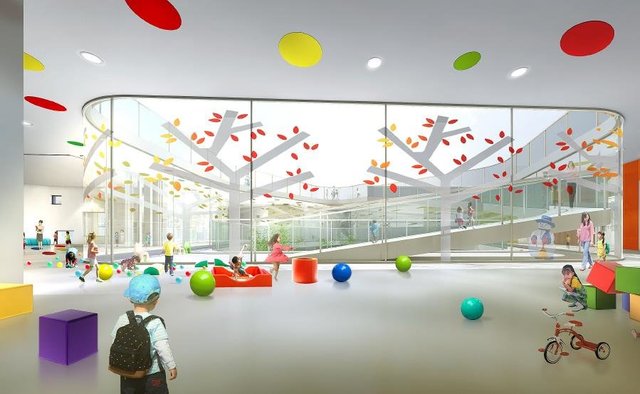Shanghai Jiuhua Rd Kindergarten Location: Shanghai
Function: Education
Status: Completion
GFA: 5,464㎡
Intro: Our concept is to break the traditional way of kindergarten layout, looking for a more interesting and more meaningful, not just to meet the functional requirements, but can all kindergarten users: children, teachers, parents, are mobilized, let Everyone free to communicate the way, so we thought of the central layout. For the kindergarten to create a center, like a city square, is the place to gather the entire kindergarten, around the center, according to the characteristics of the layout of other functions. Create a building like a “palette”. There is a center, around the center is the other scattered features, colorful, full of childlike.
上海九华路幼儿园
地点:上海
功能:教育
总建筑面积:5,464㎡
状态:建成
简介:我们的设计概念是打破幼儿园传统的布局方式,寻找一个更有趣,更有意义的,不仅仅是满足功能要求,而是可以把幼儿园所有的使用者:儿童,老师,家长,都调动起来,让所有人随意交流的方式,于是我们想到了中心式布局。 为幼儿园创造一个中心,就象一个城市的广场,是凝聚整个幼儿园的地方,围绕这个中心,根据特性布置其他功能。 创造一个像 “ 调色盘 ” 一样的建筑。有一个中心,围绕中心的是其他分散的功能,五彩缤纷,充满童趣。
Function: Education
Status: Completion
GFA: 5,464㎡
Intro: Our concept is to break the traditional way of kindergarten layout, looking for a more interesting and more meaningful, not just to meet the functional requirements, but can all kindergarten users: children, teachers, parents, are mobilized, let Everyone free to communicate the way, so we thought of the central layout. For the kindergarten to create a center, like a city square, is the place to gather the entire kindergarten, around the center, according to the characteristics of the layout of other functions. Create a building like a “palette”. There is a center, around the center is the other scattered features, colorful, full of childlike.
上海九华路幼儿园
地点:上海
功能:教育
总建筑面积:5,464㎡
状态:建成
简介:我们的设计概念是打破幼儿园传统的布局方式,寻找一个更有趣,更有意义的,不仅仅是满足功能要求,而是可以把幼儿园所有的使用者:儿童,老师,家长,都调动起来,让所有人随意交流的方式,于是我们想到了中心式布局。 为幼儿园创造一个中心,就象一个城市的广场,是凝聚整个幼儿园的地方,围绕这个中心,根据特性布置其他功能。 创造一个像 “ 调色盘 ” 一样的建筑。有一个中心,围绕中心的是其他分散的功能,五彩缤纷,充满童趣。




