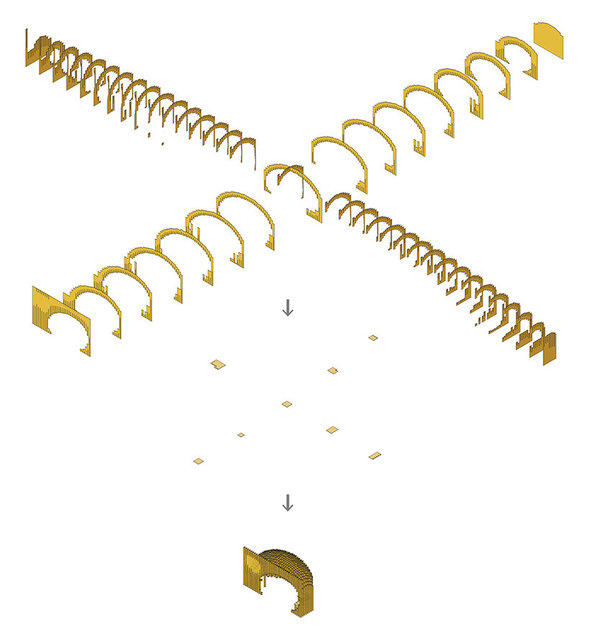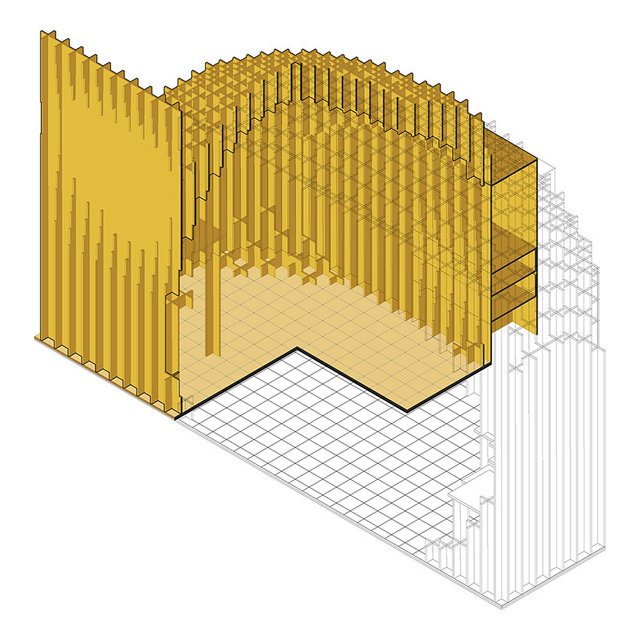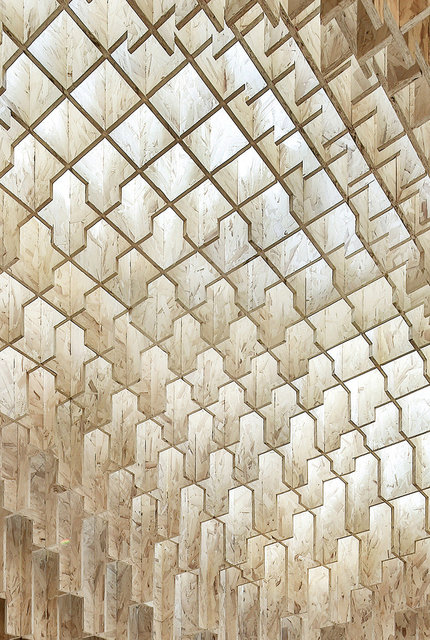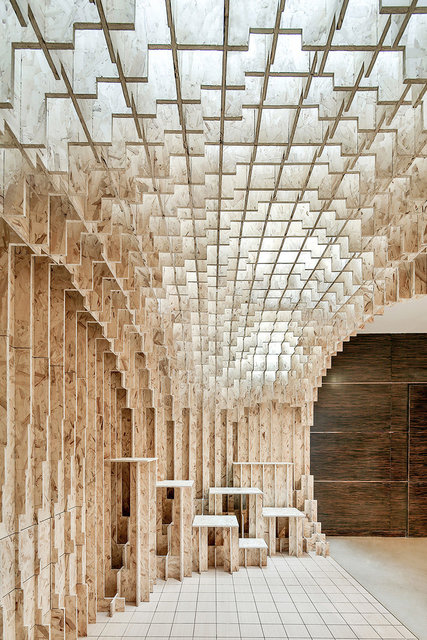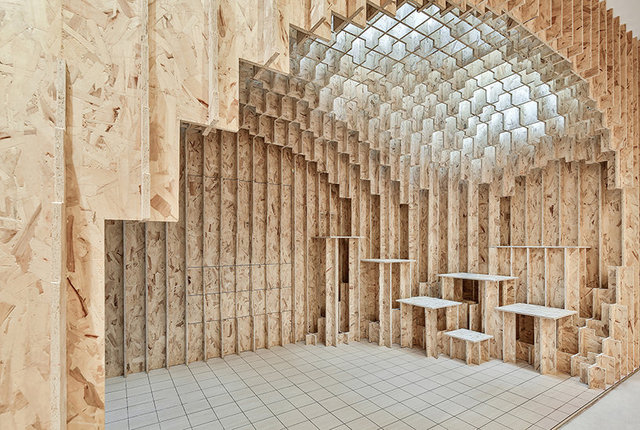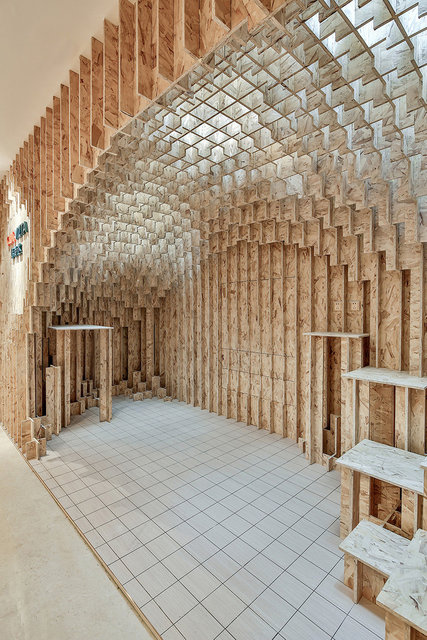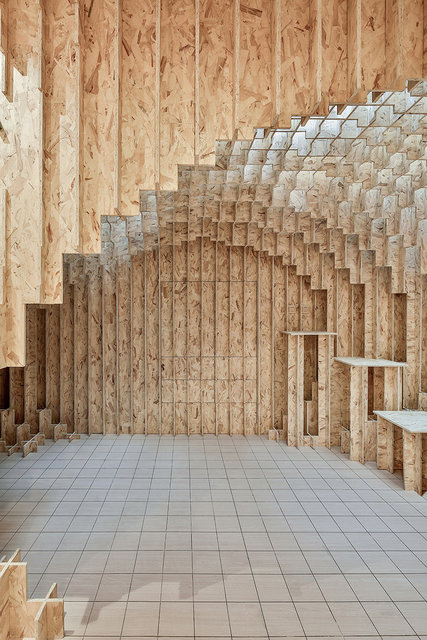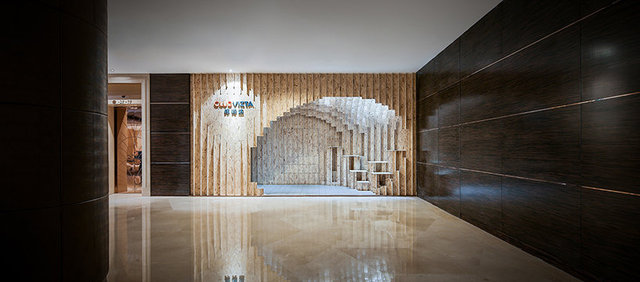Clubvizta Gallery
Location: Chengdu
Function: Commercial
GFA: 15㎡
Status: Completed
Intro: An olive-shape void space is inserted into the 12sqm irregular space, which is the basic form of the gallery. The olive shape is the metaphor of matrix—the uterus releasing the“temperature” of the space, and creating the reliable feeling for the visitors. And the big olive is cut by boundaries; it generates entrance, wall and closet clearly.
CLUBVIZTA体验店
地点:成都
功能:商业
总建筑面积:15㎡
状态:建成
简介:在房间里置入一个椭球体作为展厅的功能空间,采用椭球体的一个重要原因,是球体的形式观感非常接近母体(子宫),具有一种空间的“温度”,使身处其中的人有一种被关怀的感觉。这个椭球体被房间的不同界面切割,出现了入口、墙壁和橱柜等不同的剖断形式,非常自然地与周围形成了视觉上的强烈对比。
Location: Chengdu
Function: Commercial
GFA: 15㎡
Status: Completed
Intro: An olive-shape void space is inserted into the 12sqm irregular space, which is the basic form of the gallery. The olive shape is the metaphor of matrix—the uterus releasing the“temperature” of the space, and creating the reliable feeling for the visitors. And the big olive is cut by boundaries; it generates entrance, wall and closet clearly.
CLUBVIZTA体验店
地点:成都
功能:商业
总建筑面积:15㎡
状态:建成
简介:在房间里置入一个椭球体作为展厅的功能空间,采用椭球体的一个重要原因,是球体的形式观感非常接近母体(子宫),具有一种空间的“温度”,使身处其中的人有一种被关怀的感觉。这个椭球体被房间的不同界面切割,出现了入口、墙壁和橱柜等不同的剖断形式,非常自然地与周围形成了视觉上的强烈对比。

